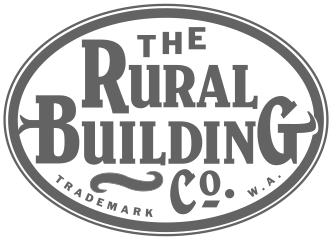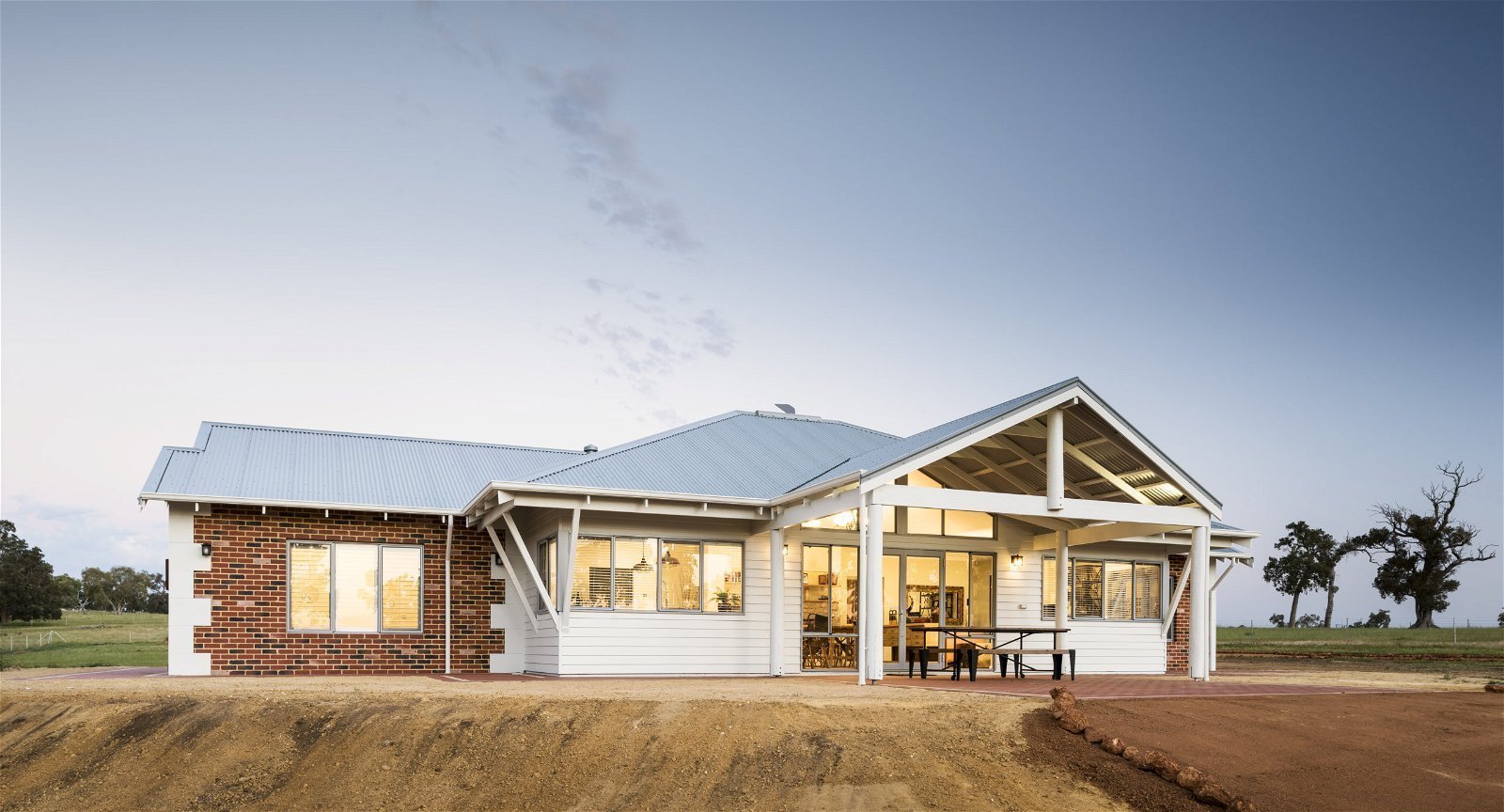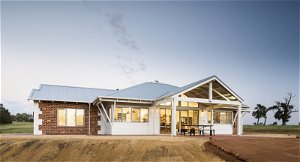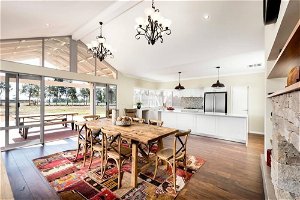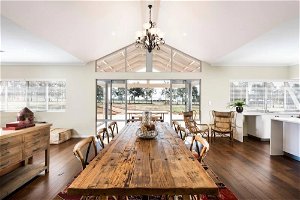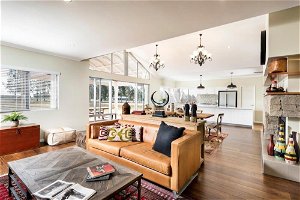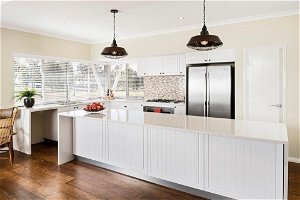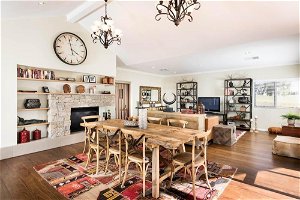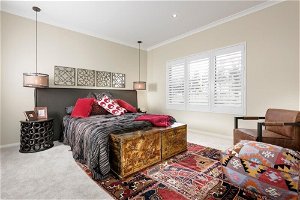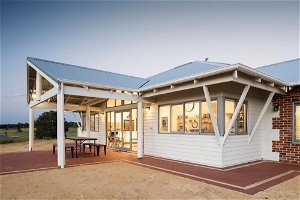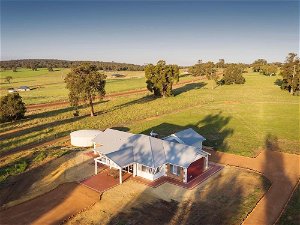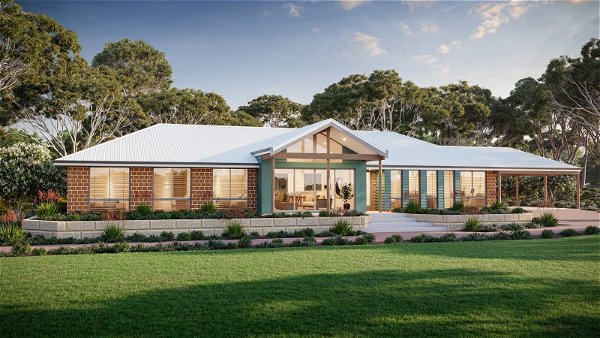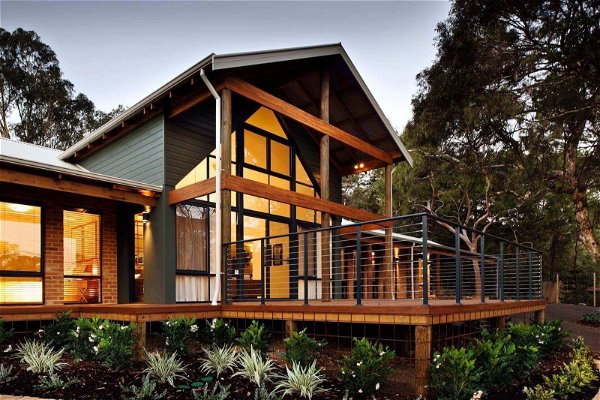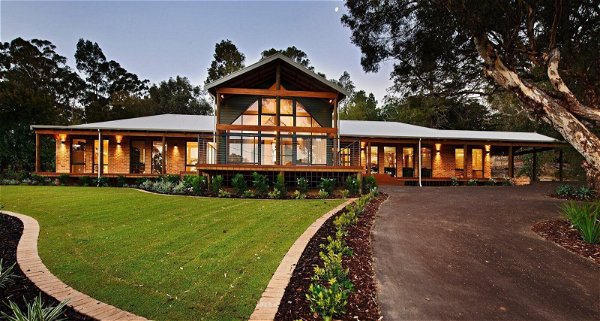The Karri Creek is a true Australian country style living home. It’s not hard to imagine this home sitting comfortably in a scenic setting complete with a hammock strung between the bush poles, and the afternoon breeze passing through.
Quality materials have been utilised in the elevation of this home including a distinctive collision of brick and panel exterior walls for a striking first impression and quality roof.
There is true magic in the high pitched free form living area, with its expansive windows and doors providing seamless integration with the external environment.
The kitchen is tailored for a clean clutter free lifestyle with a large pantry, expansive bench tops that offer plenty of room to prepare food or sit around for an afternoon tea. The spacious three bedrooms all incorporate built in robes, the master bedroom, a walk in robe and ensuite with his and her vanity basins.
Outside features take advantage of surrounding natural scenery with expansive sheltered decking, the perfect haven to relax and enjoy a book or a wine with friends in the open air.
The Karri Creek Traditional truly is an individual home and should be experienced firsthand.
